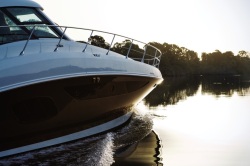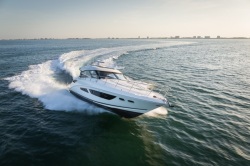Vikings new motor yacht project continues to make headway and evolve with input from owners, dealers and our in-house design and engineering teams contributing to the original plans prepared by Michael Peters Yacht Design of Sarasota, Florida. Two feet have been added to the running surface since the initial drawings to incorporate a straight-drive system and an extended transom platform will now accommodate a personal watercraft.
This new tri-deck yacht is a significant departure from motor yachts built by Viking in the past with its spectacular enclosed sky bridge married to a sleek modern sheer. Soft but angular window lines lend a sensation of speed while immersing the interior with natural lighting. Generously proportioned hull-side windows do the same for the master stateroom. Wide side decks provide ample freedom to move about the yacht when tending lines or working the ground tackle, yet the on deck acreage does not compromise the interior space thanks to the nearly 22-foot beam.
The main deck plan poses an open environment with no shortage of opportunities for enjoying the yachting lifestyle. The aft deck, for example, provides a comfortable U-shaped lounge and table, a perfect combination for early morning continental breakfasts or dining by candlelight beneath a moon-lit sky. Port and starboard steps lead to the transom platform, for ease in boarding a launch or enjoying watersports, as well as engineroom and crew quarter access. A third set of steps heads to the flying bridge.
Inside the salon, a plush U-shaped lounge to port beckons with comfort. But before settling down, refresh yourself at the intimate bar area to starboard. Then enjoy the home theatre entertainment system conveniently viewed from the lounge. An intimate dining room with built-in cabinetry for silver, glass and dinnerware separates the galley from the salon, a perfect choice for formal entertaining or family gatherings. The country kitchen style galley combines the space of a family room with world class appliances, sure to become one of the most popular meeting areas on board the yacht. Counter space is L-shaped to maximize utility and convenience, while a food-prep island includes substantial stowage room and space for four bar stools. A large U-shaped dinette serves up an inviting informal dining area.
The galley also can be entered from port and starboard doors leading to the side decks. These doors provide plenty of fresh air cross ventilation and are most useful for stocking the galley when the yacht is secured to a side-to dock or finger pier. A day head is convenient to the starboard door.
A spiral staircase leads below to the four staterooms, including a full-beam master suite, which includes a lounge, a dressing area, a walk-in hanging closet and a head with bathtub and shower. Each of the other three staterooms is generously proportioned and features a private head and stall shower.
The sky bridge, reached from inside the salon and the aft deck features a centerline helm, flanked by L-shaped companion seating. Abaft the helm is a wet bar and refrigerator opposite the portside lounge and cocktail table. The aft bridge deck is equipped with electronic controls to ease docking maneuvers and provides sufficient room to stow a dinghy, or can be used as an additional outdoor dining and relaxing area.
A complete custom installed navigation package will be provided by Vikings sister company, Atlantic Marine Electronics. Standard power is a pair of MTU Series 2000 16V diesels.
Draft: 5 ft. 9 in.
Beam: 21 ft. 11 in.
Fuel tank capacity: 2000
Water tank capacity: 450
 2015 - Sea Ray Boats - 410 Sundancer
2015 - Sea Ray Boats - 410 Sundancer
 2015 - Sea Ray Boats - 540 Sundancer
2015 - Sea Ray Boats - 540 Sundancer
 2015 - Sea Ray Boats - 580 Sundancer
2015 - Sea Ray Boats - 580 Sundancer
 2015 - Sea Ray Boats - 470 Sundancer
2015 - Sea Ray Boats - 470 Sundancer