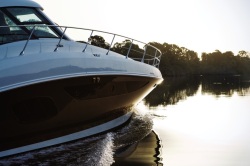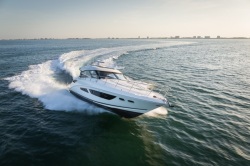~The PRESTIGE 630, Innovation & elegance
The PRESTIGE 630 can be recognized by her well-balanced exterior design with bold, clean lines and by the elegance of her bright interior layout.
Generous living spaces include the immense saloon, three cabins with private head and shower compartments, including a centre-line owner's cabin, and the flybridge, for absolute comfort on board.
By choosing high-tech design solutions, which was constructed by infusion, and the selection of an IPS 950 pod transmission, the PRESTIGE 630 is currently positioned at the cutting edge of technology.
Luxurious interior furnishings reveal a selection of materials, colour harmonies and a level of equipment normally reserved for large cruising yachts.
Draft: 4 ft. 11 in.
Beam: 16 ft. 10 in.
Displacement: 54615
Fuel tank capacity: 593
Water tank capacity: 188
Holding tank capacity: 65
Speed max: 28
Range cruising: 286
Standard features:
Specs
Overall length : 19,02 m / 62' 5"
Hull length : 16,83 m / 55' 3"
Waterline length : 14,78 m / 48' 6"
Over all beam : 5,15 m / 16' 11"
Draft : 1,50 m / 4' 11"
Air draft : 6,92 m / 22' 8"
Light displacement : 24.773 Kg / 54.615 Lbs
Displacement full charge : 33.790 Kg / 74.494 Lbs
Deadrise angle at transom : 16 degrees
Engines : 2 x Volvo IPS 950 (2 x D11 - 725 Hp)
Propulsion system : 2 x Pods IPS 2
Light displacement maximum speed : 28 Knts
Cruising speed : 24 Knts
Range at 28 Knts : 269 Nautic miles
Range at 24 Knts : 286 Nautic miles
Cabins : 3 + Skipper cabin
Berth : 6 + 2
Fuel tank capacity : 2.700 L / 593 Us Gal
Water tank capacity : 800 L + 60 L / 175 / 13 Us Gal
Black water tank capacity : 300 L / 65 Us Gal
CE homologation category (in progress) : B 14 / C 16
Platform max load 400 Kg / 882 Lbs
Engine Room and Technical Equipment
A large hatch provide good access to the engine room for easy mechanical access.
Removable cockpit floor for engine maintenance.
High performance foam with aluminium finish for optimum engine compartment insulation
Aluminium floor.
Engine room ventilation by natural inflow and forced extraction.
The following equipments are located in this compartment : generator 18 kva (o), central air conditioning unit 72.000 / 96.000 Btu (o), grey water containment system, holding tank system, battery
banks, watermaker (o), fire.
Gyroscopic stabilizer Seakeeper NG9 (o)
Access to engine room from skipper cabin or from large hatch in the cockpit
Propulsion
The boat is equipped with twin volvo IPS 950 engines.
Power: 2 x 725 Hp
Transmission: 2 x volvo IPS pods
Electronic steering
Fuel System
Capacity: 2700 l / 713 Us Gal
2 connected aluminium fuel tanks of 1350 l / 357 Us Gal each
Electrical System
2 electrical supply systems
24v from the house and engine systems
230v from the shore power cable and the generator
2,000 w inverter 24-230v
24/230V Electrical Panel
Located in the passageway - in the owner's cabin companionway
Main 230v breaker pane
24V Powered Panel
Located in the engine room
Specific and optional breakers for systems: gangway, windlass, capstan
Battery switchs
2 battery chargers
2 inverters 24v/12v
Command and Control Panel
230v electrical panel located in a cabinet at the entrance to the saloon
Location in a furniture at the entry to the saloon
Selector switches for shore power and generator
Voltmeters and ampermeters for charge and consumption
Gauge for: water tank and holding tank
Battery Banks
House battery banks 24v: 8 x Optima 140 Ah/12v
Engine systems 24v: 4 x Optima 55 Ah/12v
Generator: 1 x Optima 55 Ah/12v
Charger: house & engine banks : 2 x 60 A/24v
Bow thruster : 4 x Optima 55 Ah/12
Domestic Systems Fresh Water
Capacity: 800 l
4 water tanks in non-toxic food quality polyethylene of 200 l. each
Shore water connection with pressure regulator
Tank selector switches
Water heater 60 l 230v/24
Waste Water
Capacity: 45 l / 12 Us Gal
Evacuation by pump out, from deck fill
Holding Tank
Electric WC vacu flush
300 l / 79 us gal. tank
Macerator pump
Evacuation by pump out or by direct evacuation
Bilge Pumps/Safety Equipment
4 automatic bilge pumps of high capacity are located in the engine room, front and central cabin
1 manual pump
Automatic override extinguishers in engine room near generator
2 slots for the life rafts in the Flybridge
Deck Equipment - Forward Deck
Revesible windlass (2000 w) with remote control
Stainless stell steamhead
2 deck hatches give access to the anchor locker
Stainless steel fairleads and cleats
Front bench seats with folding backrests - 4 seats with adjustable backrest
Cockpit
Teak laid large cockpit
Central bench seating and teak cockpit table
Various storage - storage locker for mooring line
Hot and cold shower
Bathing platform
Spacious grp / teck laid platform, with lateral retractable ladder
Telescopic swim ladder
Interior Comfort, Key Points
Exceptionally bright interior due to numerous opening ports and hatches and large glass surfaces
Large saloon in u-shape and vis-a-vis with electrical hi-low table
Direct access to the central galley from cockpit and saloon
Galley located aft , with direct acc ess to saloon and cockpit
Interior layout with 3 double-sized cabins (3 double berths possible) / 3 shower and head compartments
Steering Station
Lateral electric window
Adjustable leather pilot seat for two
Power assisted hydraulic steering system with adjustable steering wheel
Dashboard for three displays 16"
Defogger for the windscreen
Remote windlass control
2 windscreen wipers
Saloon
3 parts main entrance sliding door + 1 opening window for galley-bar
Very bright, 360 degrees view of the exterior
Lateral electric windows
Large bench seating in u-shape
Wood floor and removable carpet
Galley
Located aft of the saloon with galley-bar access to the cockpit
Console/bar separates galley from saloon : fully equipped: refrigerator/freezer (270 l),
combinaison microwave / conventional oven, induction cooktop - hood
Entry Escape
Bar furniture and desk on starboard
Main electricity control panel
Owner's Cabin
Independent access to owner's cabin
Central transversal cabin with double centerline bed
Exceptional light
Sea view through windows in the hull, with integrated opening portholes
Desk / Vanity
Bedside table with storage
Sofa
2 large hanging lockers
USB / 230v sockets
En suite access to private head and shower compartment
Private Head and Shower Compartment
Access through an aluminium sliding door with frosted glass
Sink in synthetic stone
Separate shower
Natural ventilation and extractor fan
Electric vacuflush toilets
VIP Cabin (Forward)
Sea view through windows in the hull, with integrated opening portholes
Exceptional light, 4 skylight hatches (2 openable) with electrical curtain/mosquitos screens
Double centerline bed
2 hanging lockers
Vanity, storage
En suite access to private head and shower compartment
Second Private Head (And Shower Compartment)
Access through an aluminium sliding door with frosted glass
Sink in synthetic stone
Separate shower
Natural ventilation and extractor fan
Electric vacu flush toilets
Very large hanging locker
Third Cabin (Portside)
Sea view through windows in the hull, with integrated opening portholes
2 single beds convertible in double beds
Hanging locker
Storage
Direct access to head and shower compartment
Third Head Compartment
Access from the cabin
Sink in synthetic stone
Natural ventilation
Vacu flush toilets
Crew Head Compartment
Access from the cabin
Sink with mixing tap
Shower
Natural ventilation
Electric quiet flush toilets
Flybridge Equipment
Pilot station on portside, bench for 2 people. Navigation repetitors, electric power controls, IPS joysticks, bowthruster control
Power assisted hydraulic steering system and adjustable steering wheel.
Pilot seat folding backrest, to extend the portside sofa into a meridienne.
Remote control search light
Large hatch for cockpit access
Forward sunpad : Sunbath matress on starboard side, extended by the co-pilot backrest.
Storage underneath the sunpad.
Central wet bar including 80L refrigerator, sink and electrical grill
Aft dining area: large L-shaped bench seating and teak table
Life raft storage x 2
Swim platform;
Optional features:
Propulsion
3 steering stations: interior main helm station - Flybridge - cockpit
Electric flaps
Command and Control Panel
Gauges for: waste water tank
Cockpit
2 folding armchair
Electric modesty blind
Electric stern mooring winch on starboard side, optional on port side
Third IPS joy stick control
Telescopic hydraulic gangway
Bathing Platform
Optional hydraulic lifting platform (capacity 400 kg / 882 Lbs)
Interior Comfort, Key Points
kipper cabin with 2 berths
Central vacuum system
Saloon
Retractable 40" TV system behind the starboard sofa
Galley
Dishwasher
Ice maker
Owner's Cabin
Space for TV
Crew Cabin
Directly accessible from transom
Sea view through windows on the transom
Portholes opening to the cockpit
2 single beds
Large storage
Air conditionning 6000 BT
Flybridge Equipment
GRP central arch with support for antennas and radar, bimini (o)
Folding electro-hydraulic bimini with fixed aft extension (o)
GRP Hard-top with electric fabric sunroof
Ice maker
2 director's chairs
 2015 - Sea Ray Boats - 410 Sundancer
2015 - Sea Ray Boats - 410 Sundancer
 2015 - Sea Ray Boats - 540 Sundancer
2015 - Sea Ray Boats - 540 Sundancer
 2015 - Sea Ray Boats - 580 Sundancer
2015 - Sea Ray Boats - 580 Sundancer
 2015 - Sea Ray Boats - 470 Sundancer
2015 - Sea Ray Boats - 470 Sundancer